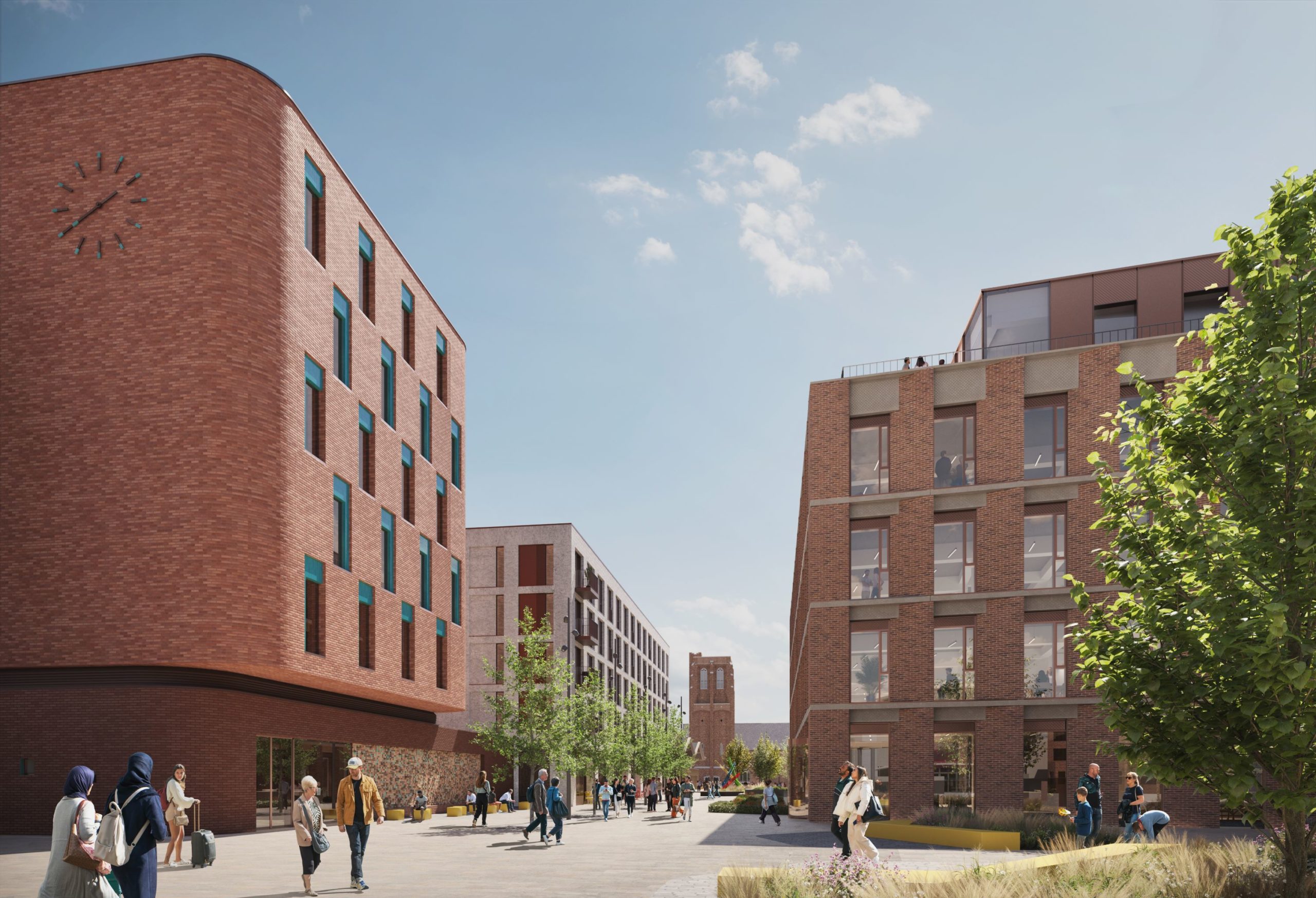Drawing on past for a better future
07.06.23 5 min read

There is a St Helens we have in our heads. This one we can see on a plan and in the buildings, roads, and infrastructure already around us. We also have St Helens in our hearts – the experience of living and working in the town, how the place makes us feel.
Improving St Helens and bringing the town centre back to its former glory as vibrant, safe, and people-friendly environment means getting to grips with both sides of this reality.
Creating a stronger sense of heritage is central to what is being proposed by ECF and St Helens Borough Council. As someone who comes from St Helens, I am proud of what they are setting out to achieve.
While modern, sustainable, and innovative in design, the new buildings and areas of public realm will incorporate features that signpost and honour St Helens heritage. The structure of the new market hall building will, for instance, reflect the town’s original market constructed in 1850. The composition of the proposed new townhouses, meanwhile, also mirrors similar scale of existing properties in Hall Street and the George Street Quarter.
Art and heritage are also at the heart of the creation of thriving place town centre. The new buildings and public realm will showcase art that reflects the town’s history, ingenuity, and individuality. Some of the ideas under consideration include an art installation within the new hotel. Stained glass will also be a key feature within the market hall that will contain around 23 stalls, two coffee shops, a bar, along with other facilities.
The designs for the facades of the new buildings also reference St Helens’ architectural traditions and radiate local character, drawing upon material and brick colours to reflect the existing surrounding architecture. One example is the exterior of the proposed office building. The brick facade is arranged in a way that mirrors the design details of St Helens town hall, including sandstone banding, and a traditional three-part elevation of ground, the middle section, and a ‘top hat’. To demonstrate the craftmanship that is part of St Helens’ identity, plant access and ventilation grilles will also have decorative designs.
It’s all part of improving the experience at street level. Signage and wayfinding that point visitors in the right direction and provides information about the area’s rich heritage and encourages walkable routes through the town centre is key to the plans. We also want more green spaces of native trees and shrubs, alongside colourful flowerbeds and benches, which will complement the buildings.
The plans for the first phase of revitalising the town centre are now before the St Helens public and the entire project team are looking forward to listening to the feedback.
