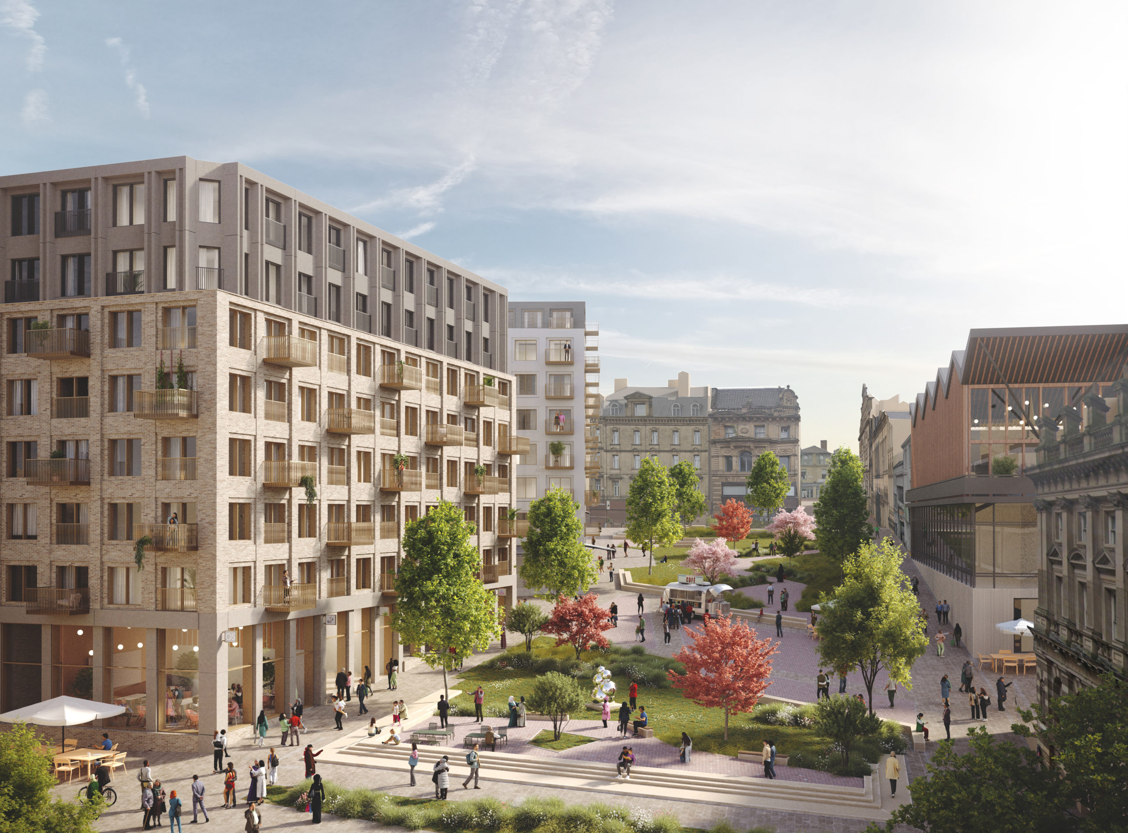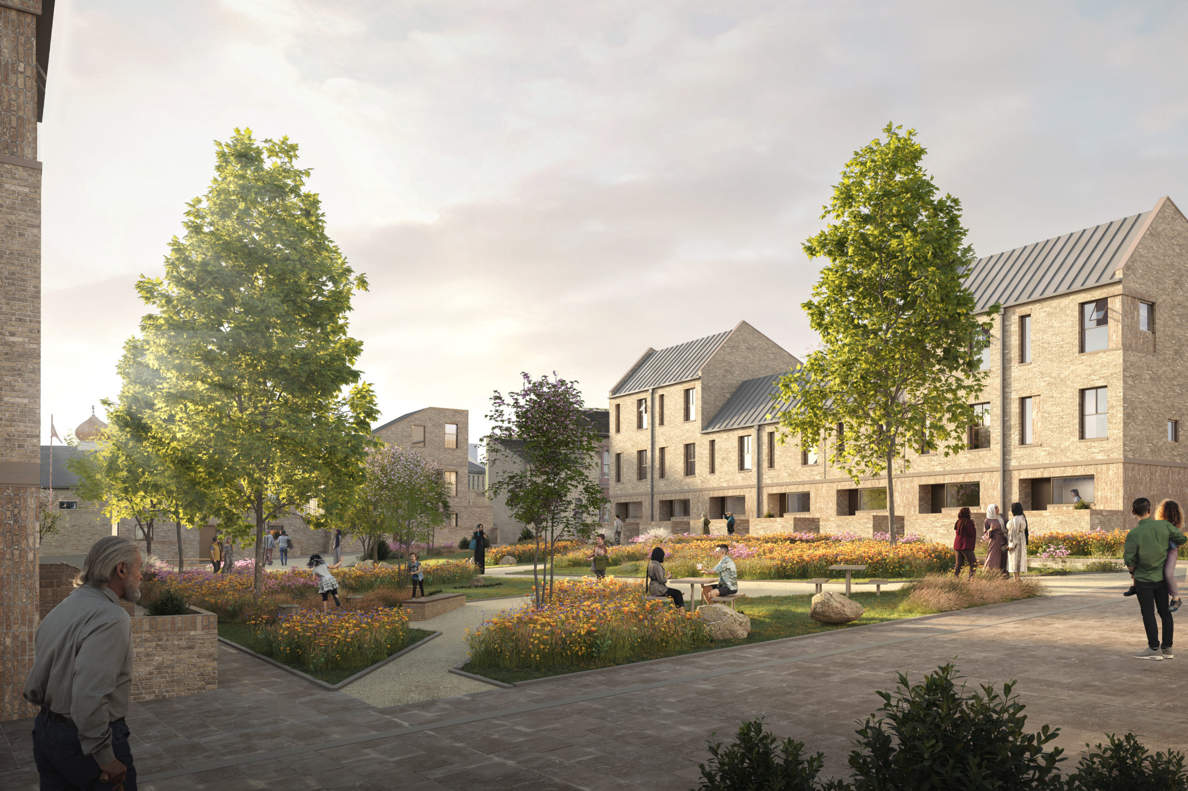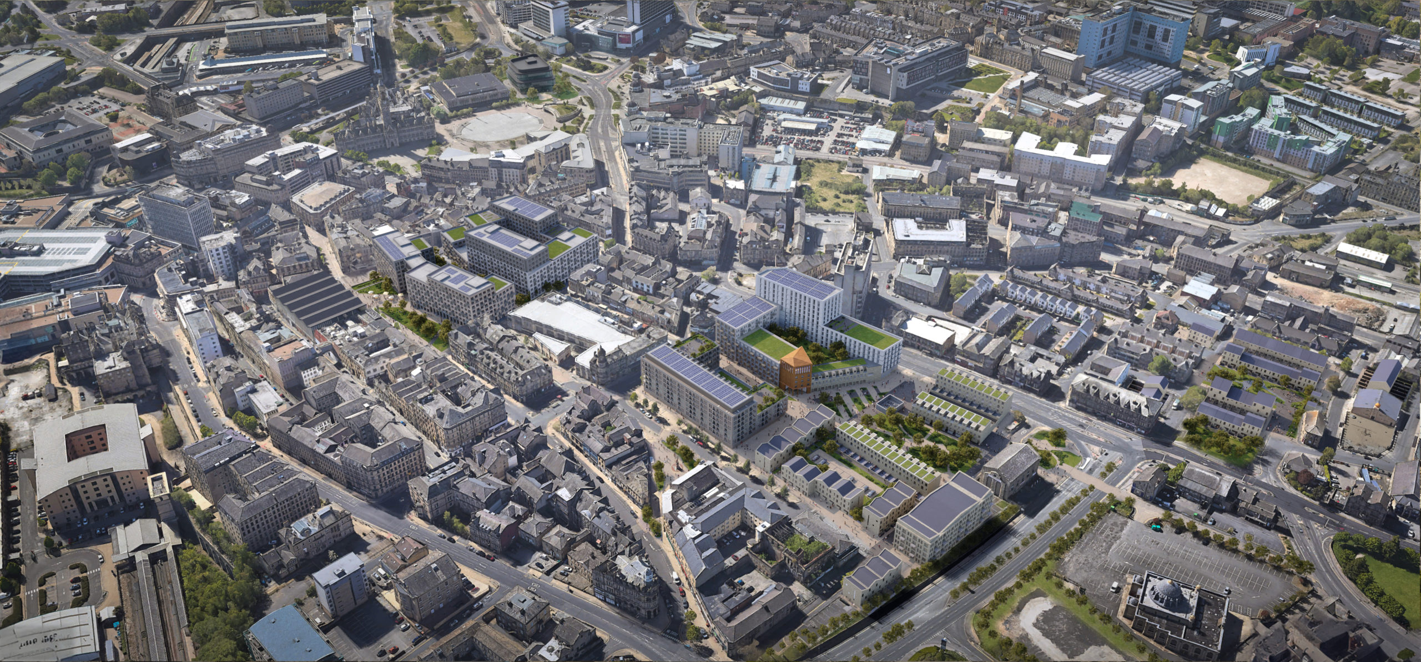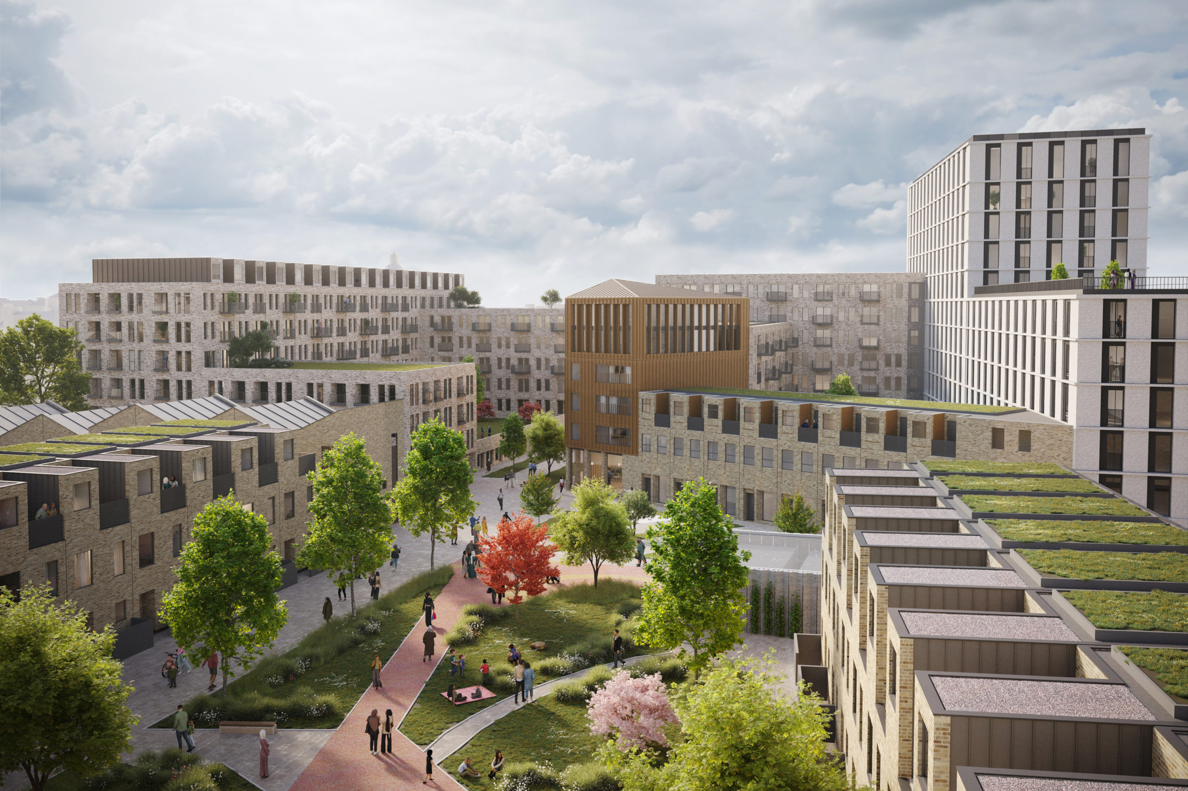New illustrations bring Bradford’s City Village to life
22.05.24 4 min read

Today – the first CGIs for Bradford City Village have been revealed as momentum builds towards creating a sustainable residential neighbourhood in the heart of Bradford’s city centre.
The new illustrations were launched as part of a special three-day Bradford Showcase event at Leeds Dock, which is running alongside this year’s UKREiiF regeneration forum.
Our ECF partnership with Homes England and Legal & General is working with Bradford Council to develop plans for the scheme. It will create 1,000 homes, as well as independent retail and leisure opportunities, business spaces and a high-quality public realm.
Built across the ‘Top of Town’ and Darley Street areas which includes the Oastler and Kirkgate Shopping Centres, the new City Village will repurpose what was historically Bradford’s commercial and retail area.
The new CGIs reflect the latest development of the masterplan, which has been shaped and refined following feedback from hundreds of local people during our first public consultation programme which ended in January 2024. Priorities from local people included more community amenities and services, a mix of housing types and more green spaces.
Initial proposals, which are still to undergo further public consultation, currently include:
– Oastler: This site could contain around 70 townhouses, with gardens and parking, and around 380 apartments. The buildings could range from four to six storeys, with the potential for one building to reach a maximum of ten storeys.
– Kirkgate: This site is considered most appropriate for higher-density apartment living, with buildings set around attractive new courtyards. Around 400 new apartments could be accommodated, with lots of active ground-floor spaces for shops, places to eat and drink and other leisure uses. Potential building heights are still being explored.
– Chain Street: This site could provide lower-density family housing in the form of modern townhouses, set around a new community green. Around 50 new townhouses could be accommodated, in a mix of two-four-bedroom properties with gardens and parking.
All three sites will include green spaces with three new community parks. On Kirkgate this will be in the form of a significant new linear park stretching along Darley Street, tentatively titled ‘Darley Park’.
Simon Dew, development director, explained:
Bradford Council’s Lead Member for Regeneration, Transport and Planning Councillor Alex Ross-Shaw said: “City Village is the next stage of our ambitious regeneration programme to reshape our city centre. Key projects like One City Park and Darley Street Market are now nearing completion and City Village shows the direction of the city centre for the next ten years – quality housing, more public spaces and a shift away from an over-reliance on traditional retail that has now changed forever with online shopping and changing customer habits.
“This draft masterplan is a key step forward to unlocking the funding and investment required to deliver the necessary regeneration to Bradford city centre and provide jobs and opportunities to people across the district.
“Our vision is to create a healthy, sustainable and community-friendly neighbourhood. While housing is at the heart of these plans, City Village will also create opportunities for new independent retail, cafes, bars and business spaces. Bringing more homes into the city centre will also increase custom for the existing businesses on North Parade, where our recent investment shows what a sustainable, greener high street can look like.”
People will have another opportunity to have their say on the plans in Autumn this year. The planning application will be submitted in Spring 2025 and construction could commence later that year.
The wider project team for Bradford City Village also includes 5plus Architects and re-form Landscape Architecture.
For further information visit www.bradfordcityvillage.com


