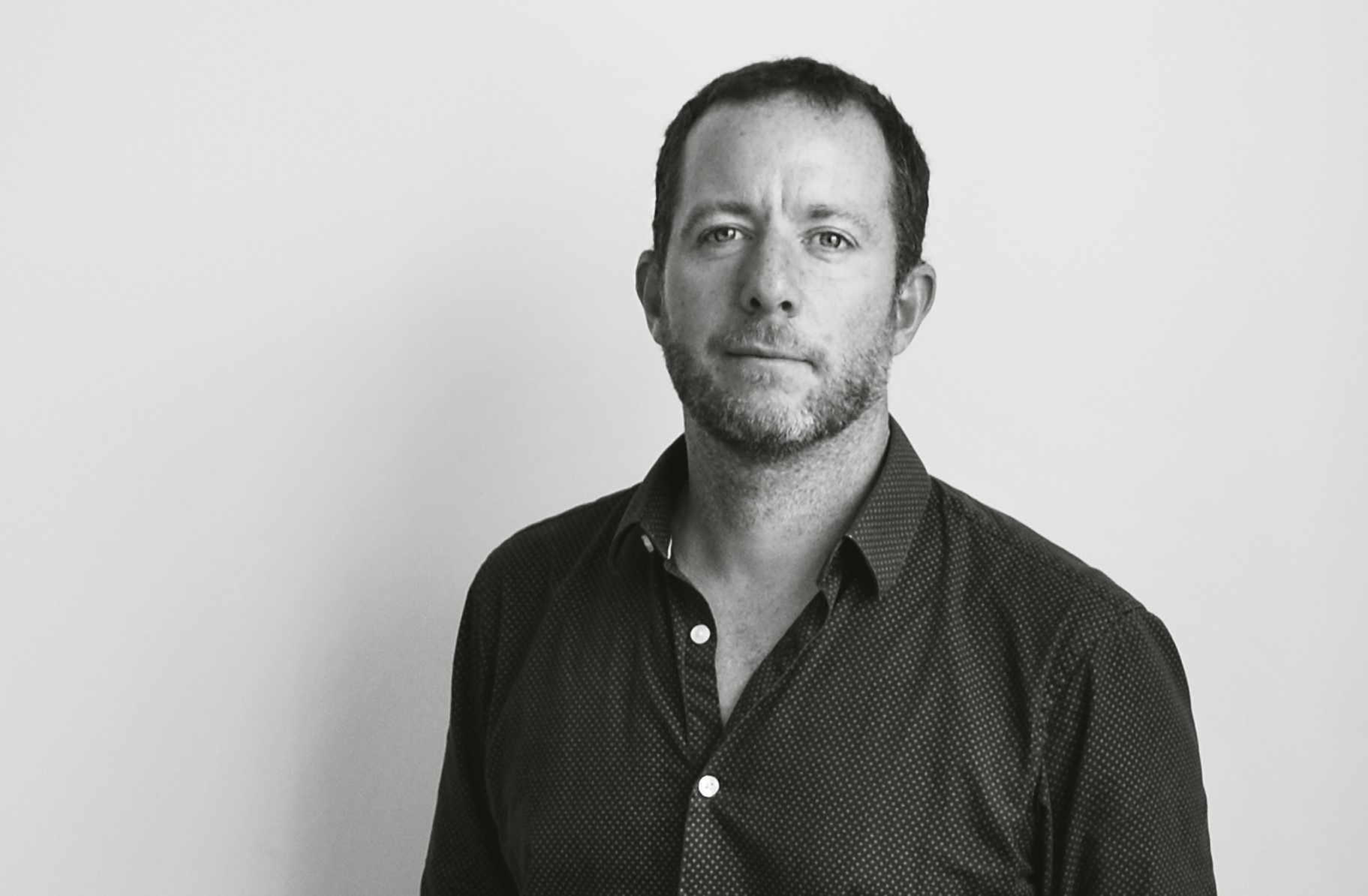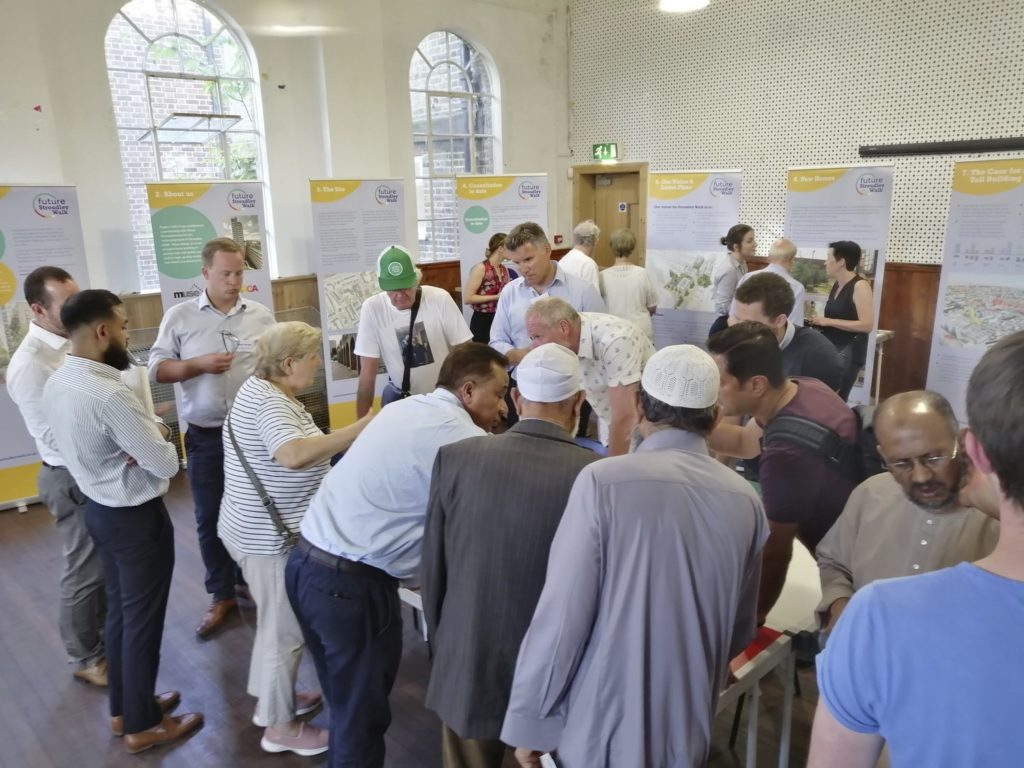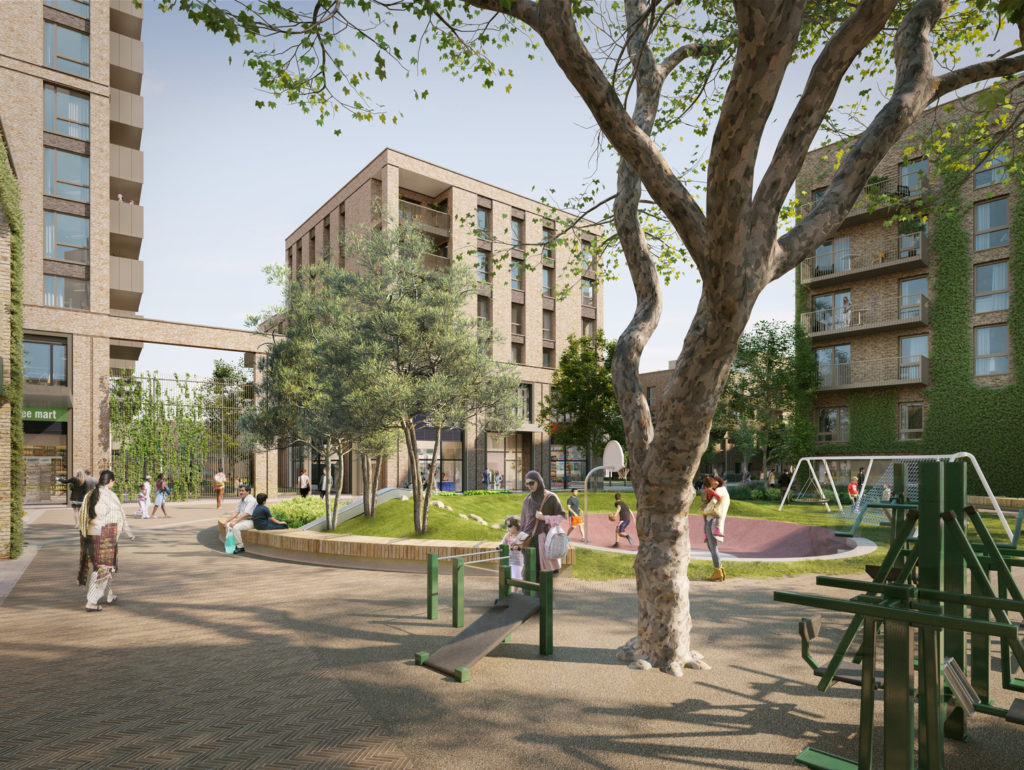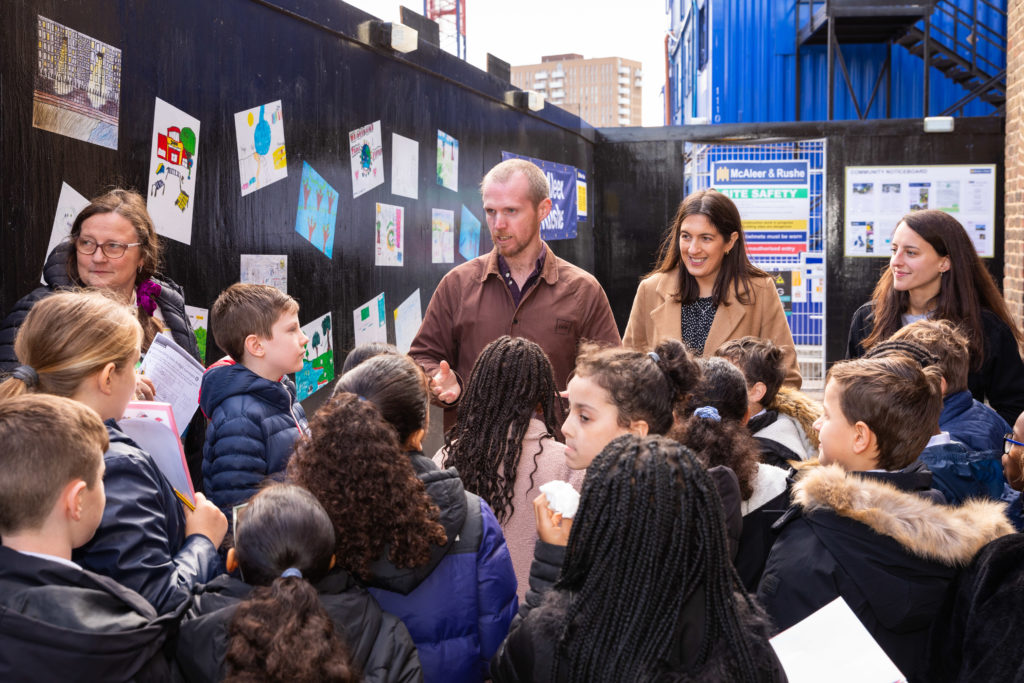Stroudley Walk Guest Blog: Andrew Mortimer
11.03.24 4 min read

Andrew Mortimer, Director at RM_A Architects, who has partnered with Muse for the master plan of Stroudley Walk over the last 6 years, explores how community consultation has informed a development which looks to mend the townscape of Bromley-by-Bow, London.
Stroudley Walk is about to give Tower Hamlets a vibrant new neighbourhood based around 274 homes, a pocket park and part-pedestrianised street with ground floor spaces for the local community to enjoy. A people-first place to live, Stroudley Walk has been designed as an attractive, safe and convenient place to make a home. The options range in size from one to four bedrooms, from studio apartments to four-bedroom, terraced family homes, with 50% of what’s on offer coming under the affordable banner.
Designing with the community in mind
When I first visited the site, it was clear that there was a need for regeneration and that the community needed to be at the centre of that positive change. Working with Muse and Poplar HARCA, through community conversations with residents, business and local people, we found that the people of Bromley-by-Bow wanted homes and public spaces that could add something to the area. Over 500 local people gave us feedback to influence the final proposals.
As part of our masterplan, we are introducing a pocket park which will provide a green space, play and exercise area for all ages. It will include a play area appropriate for young ages through to teens, as well as amenities for adults. From the conversations we had with the community, we decided to enlarge and relocate this from where it was in the original plan, to a more central location.
As a result, everything hinges from the pocket park as an epicenter to the rest of the neighborhood. It can be used as a place for their children to play, but also a welcoming location to draw people in and stay for the other commercial offerings.

Community consultation
Connecting the townscape
Stroudley Walk has always been an important thoroughfare between the residential area of Bruce Road, which includes a Nursery and two Primary Schools, and the main commercial area of Bromley High Street. Given the site’s complex history, it has been unfriendly and inhospitable for locals to pass through for a long time. It has been neglected and unloved, meaning people have chosen to detour around large parts of the site when accessing much of Bromley-by-Bow, leaving certain areas excluded from the townscape and adding to the neglect.
The masterplan at Stroudley Walk is very much outward looking to the wider community. Our plans understand the importance of this thoroughfare for people, making it a welcoming, safe, green street that people will want to detour to be part of, rather than the opposite.

CGI of Stroudley Walk
Planting seeds for the future
As previously mentioned, our community consultation sessions revealed the importance of green space to those who attended. It was not just our pocket park that this informed. Muse are planting 33 new trees across the development with additional green planting, to improve the overall biodiversity net gain (BNG) of the site.
On top of each of the apartment buildings, we have introduced private, quiet, shared rooftop garden spaces for residents. These will provide spectacular panoramic views across the city, but also a safe, green haven for residents to get away from the busyness of the street. We have carefully considered the way that the buildings are orientated, to maximise the amount of daylight and sunlight at street level and in the pocket park. The apartments are also arranged so that they will all benefit from direct sunlight at some point through the day.

Isabelle Asante with Bow Arts Trust educating the local primary school children about Stroudley Walk
Community at core
One of Stroudley Walk’s main objectives is to provide affordable housing. It will deliver 274 new homes with 50% affordable by habitable room. There will be 82 London Affordable Rent homes and 33 homes available for shared ownership.
We are also providing local people with a new civic space at the heart of Stroudley Walk. Adjacent to the pocket park will sit our new community kitchen. Our plans have outlined that this could be a community-run cafe, creating an opportunity for local people to engage with the development and put their mark on Stroudley Walk. This could be used for community meetings, events, workshops, or even present opportunities for locals to gain work experience and training.
It is these elements of the master plan that provide opportunities for the local community to take ownership of the finished development. Afterall, it is the people that will make the development come to life and determine its long-term success.