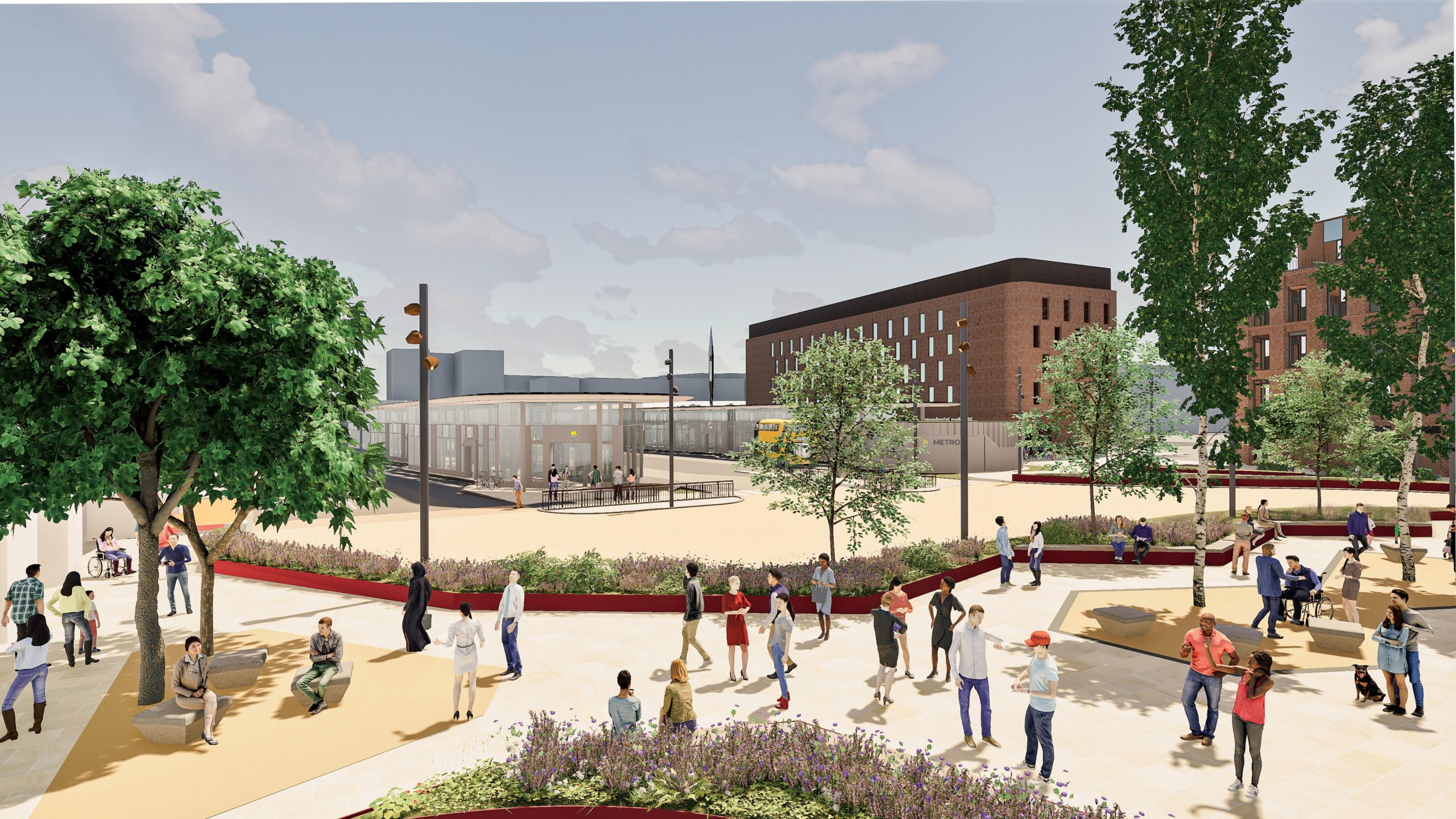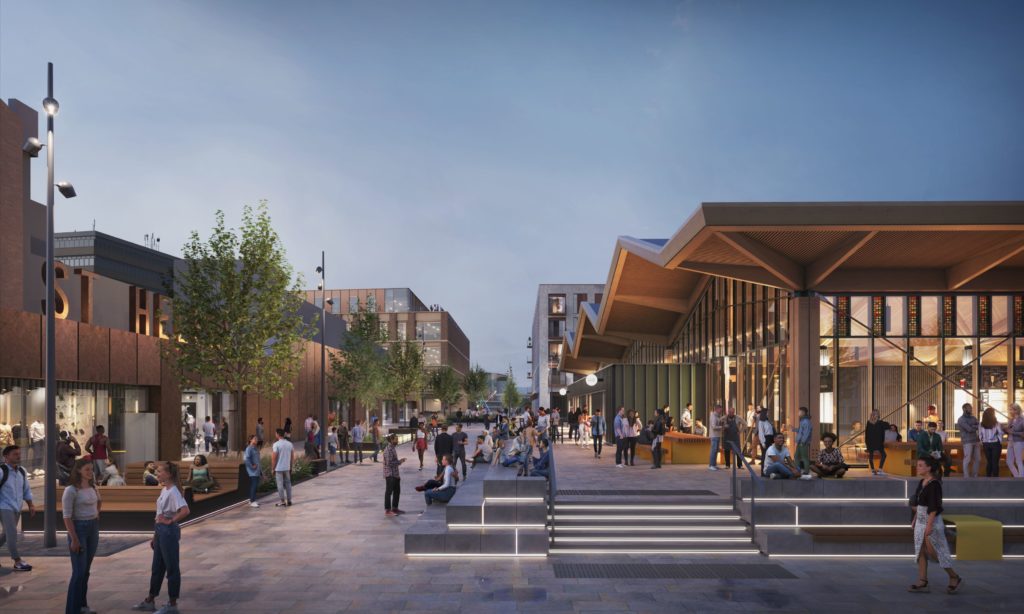Planning submitted for new St Helens transport Interchange and Civic Square
08.04.25 5 min read

Proposals for a greener, accessible and more comfortable transport interchange in the heart of St Helens town centre have been submitted to St Helens Borough Council for planning approval.
Being delivered with funding from the Liverpool City Region Combined Authority and from the UK Government Towns Fund, the new St Helens Interchange will vastly improve the experience and safety of those travelling by bus, cycle and pedestrians. It will create a welcoming and green arrival point and be a gateway to the revitalised St Helens town centre.
The St Helens Interchange scheme is being brought forward by St Helens Borough Council and ECF, our partnership with Homes England and L&G, with financial support from the Liverpool City Region Combined Authority via the CRSTS (City Region Transport Settlement), a £710m fund dedicated to delivering major transport projects in the region. The main contractor on the scheme is VINCI Building.
The funding allows for major enhancements to the public realm to improve the aesthetic of the area and provide walking and cycling links between the interchange and the town’s train station, creating new attractive new spaces. These will include a stunning new civic square between the St Helens Interchange and the Gamble Building, a much loved local icon.
The application follows a public consultation held at the end of 2024 where respondents overwhelmingly supported the proposals for the new Interchange and the Gamble Square. Public feedback, comments and requests have shaped the design response and been incorporated into the reserved matters planning application.
The St Helens Interchange itself will feature two fully enclosed concourses offering warm, spacious and sheltered bus waiting areas, a new travel centre and accessible toilets – including a Changing Places facility.
High quality street furniture, better lighting, improved CCTV, trees and soft landscaping, in the new public realm will both connect and frame some of St Helens’ iconic buildings, new and old – including the Gamble Building, the Theatre Royal and the forthcoming Hampton by Hilton hotel, all of which will benefit from views across the square.
Matt Whiteley, Senior Development Manager, said:

St Helens Town Centre regeneration vision
Councillor Anthony Burns, Leader of St Helens Borough Council, said:
“These plans are one of the key parts of our vision for transforming St Helens town centre. Equipping St Helens borough with a well-connected, integrated, and accessible public transport system is a key aim of the town centre regeneration programme. The St Helens Interchange will make sure the town’s long-term public transport needs are met, seamlessly providing a more efficient operational layout and vastly improving the experience of passengers, cyclists and pedestrians. Together with the new public realm, it will form a key gateway into the town centre, in a vibrant and welcoming high-quality public space.”
Steve Rotheram, Mayor of the Liverpool City Region said:
“It’s great to see the project to deliver a brand-new transport interchange for St Helens town centre continuing to move forward at pace. The investment from the Liverpool City Region is just one element of a much bigger plan to create the London-style, integrated transport network our region deserves. We’re committed to putting the ‘public’ back into public transport by building a system that’s greener, more affordable and more accessible, with local people at its heart. When the first franchised bus services roll out next year, they’ll be serving this brand-new interchange, connecting communities and linking people with opportunities. It’s an important step forward in delivering a transport network that’s fit for the future.”
In terms of the details, the Interchange building will benefit from a highly sustainable design which includes using recycled, natural and local materials. Solar panels on the main roof will capture energy from the sun and each pod building will feature a green living roof. New greenery introduced in planters at numerous locations across the pedestrian space, will help increase biodiversity.
The main features of the Interchange include:
– 11 Stands, an increase on the current facility (which has 9) to support the aims of bus franchising
– All bus parking moved into the new facility to provide a safer operating environment and safer spaces for pedestrians
– A fully enclosed dry, comfortable and temperature-controlled environment
– Automatic doors at each departure stand
– Level bus boarding throughout and step-free access providing a much more accessible and safer environment for passengers
– Real-time service information for buses and trains
– Secure indoor and outdoor cycle parking and improved wayfinding
– Improved lighting and CCTV coverage, enhancing safety and security
Using the latest best practice and taking advice from local user groups, the St Helens Interchange has also been designed with accessibility in mind, to ensure all users’ needs and characteristics are catered for. This includes step-free access throughout, clear signage and information, including the use of digital and audio announcements, sensitive use of materials, colours and tactile surfaces, acoustic panels to dampen sound and high-quality, adjustable lighting.
Subject to planning approval, the project is set for completion in 2026, coinciding with the introduction of the first franchised bus services in St Helens. To be rolled out across the city region by the end of 2027, the new franchised network will allow greater local control of fares, timetables and routes.
The St Helens Interchange is just one element of the first phase of the £100m regeneration of St Helens. The wider plans will transform 24-acres of the town centre with a new Market Hall, flanked by a mixed-use area set around a 120-bedroom Hampton by Hilton hotel, 64 stunning new homes, a 75,000 sq ft office and 11,000 sq ft of modern retail space, along with extensive high quality public spaces.