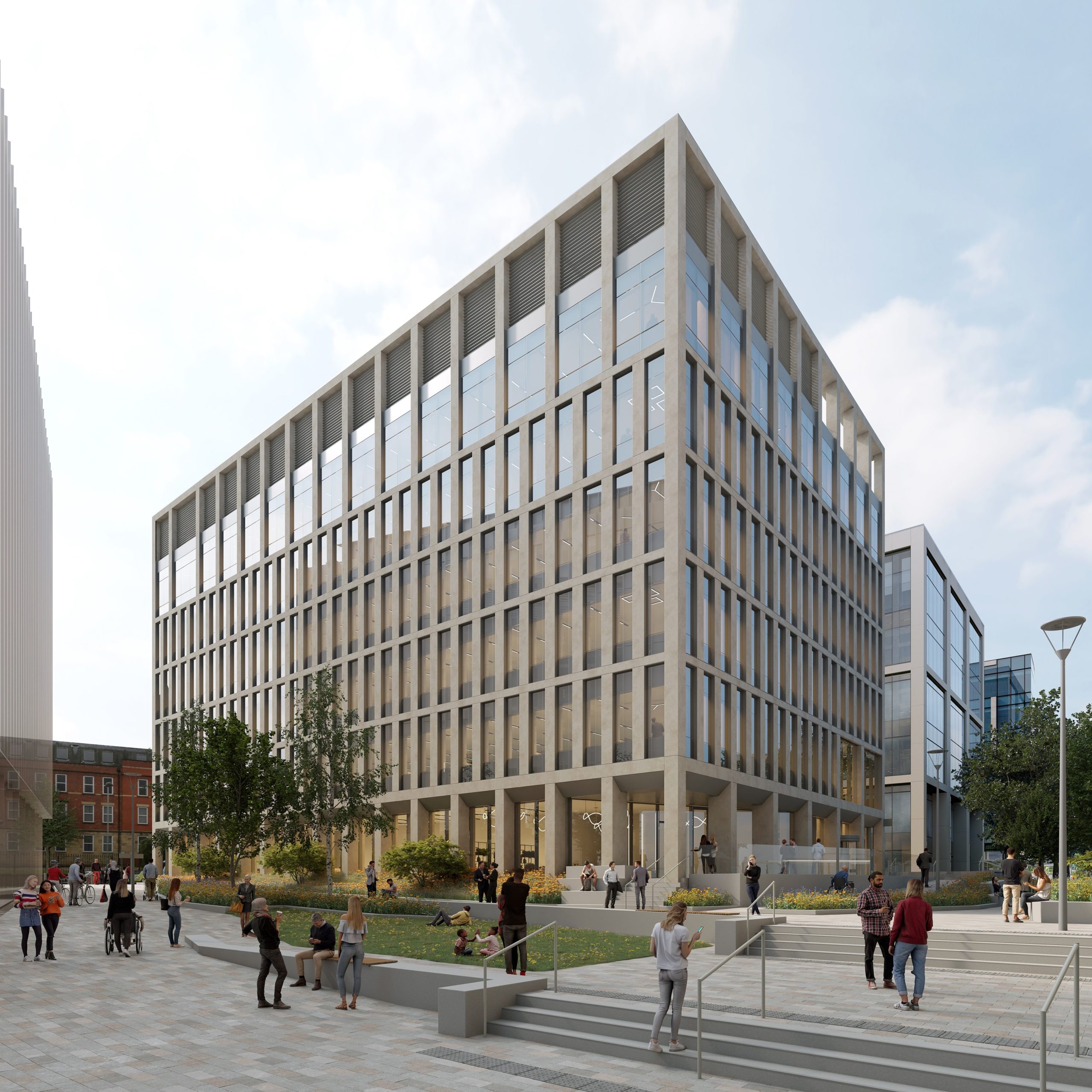Plans submitted for next stage of ‘transformational’ Stockport Exchange
25.03.24 3 min read

Working alongside Stockport Council, we have submitted a planning application to create the next chapter of the award-winning Stockport Exchange development. The plan updates the previously approved masterplan for Stockport Exchange, and sets out detailed plans for the next phase – 4 Stockport Exchange, as well as outline planning for the final phases (6-8).
4 Stockport Exchange will comprise 60,000 sq ft of office space with ground floor opportunities available for shops, cafes, bars or restaurants, as well as a fully accessible and landscaped approach to the railway station and new public square.
The remaining phases of Stockport Exchange will include an additional 185,000 sq ft of Grade A office space and up to 100 residential apartments, to be delivered in the later phase of the scheme.
We held a public consultation during February, when we asked local businesses and the community to share their feedback on the updated plans. The feedback has now been reviewed and incorporated into the planning application.
“The updated masterplan is designed to create further office space that will continue to attract new employers and jobs to the town but will also include high-quality residential development that will help with the growing demand to live in the town centre and enjoy everything that it has to offer.”
Max King, Project Director, said;
The £145m development has created a stunning new gateway to the town for visitors arriving at Stockport Station and has been a catalyst for the wider regeneration that the town is experiencing as part of the Town Centre West regeneration masterplan.
The plans for 4 Stockport Exchange will follow the key principles from previous approved phases on the site for an office led development with ground floor commercial units, set in high quality, landscaped public spaces.
The application is expected to go before the planning committee in summer 2024.